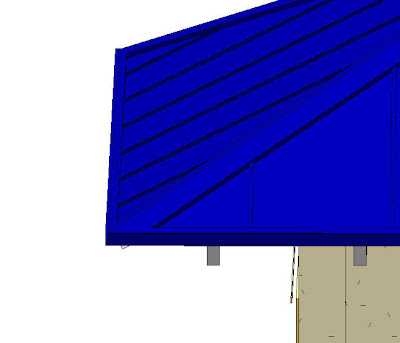
Here is a trick to create the look of a true standing seam metal roof in Revit.
First start by creating the roof with generic roofs that are thin I use 2". I was then able to duplicate each of my roofs in their same locations. I changed one of my roof types to "slopped glazing", this is a roof type that is a curtain system.
Second I set up our roof types. Start with the easy one, customized the type "Generic 2 inch" to "Seams" with correct material settings for the metal roofing (we will come back to this roof later). Then "Sloped Glazing" to "Metal Roof", this one will take some modifications. You will need to created a curtain panel that is 1/4" thick to use for the main field of the metal roof. We will also need a profile shape that is the size and shape of our standard field seams. I used a simple rectangle with type parameters to adjust width and height as needed. Then go to your new "Metal Roof" type and edit the type properties. Set Grid 1 Pattern to spacing for seams. Set Grid Mullions - Interior Type to Metal Roof Seam Profile. (You may have to adjust the profile insertion location up and down to have it site on top of the roof.
Now you should have two roofs with in each other. The final touch was to use "Opening by Face" tool on each of the roof faces or the Seams roof "the basic roof" to cut out for the Metal roof to show through. This will give you both the seamed in-field and the ridge/hip/valley pieces.

4 comments:
Metal roofing is a popular choice for homeowners for so many reasons..:- it needs low maintenance..Long term warranties and durable..this is one of the reasons..people go for this.
Roof Replacement
Your blog really very fantastic and all the information are very awesome and great it's really interesting all the topic about the work motivation.
rubber roof
Nice blog!
Thanks for sharing this informative post...
Standing Seam : Product Description & Features Standing Sheet Self Supported conceal halter roofing system.
Standing Sheet offers a perfect system solution with limitless design potential, state of the art production technology, ultimate product quality, innovative material combination and harmonious integration of shape, colours and surfaces.
Standing Sheet is an advanced zip-up standing seam system that creates a continuous weather tight roof. The side laps are zipped up in conjunction with a unique halter system that is fixed directly to the supporting structure without penetrating the external weather sheet. This method of secret fixing creates a structurally sound roof construction that provides excellent resistance to wind uplift.
Renowned for its outstanding aesthetic properties and performance characteristics, standing seam roofing systems offer the specifier contractor a cost-effective construction solution with numerous benefits.
Standing Seam can be manufactured on-site which allows roofs to be constructed using very long sheet lengths. This eliminates the need for any end laps and considerably increases the speed of construction.
Offering the ultimate in design flexibility, Standing Seam is available in Aluminium, Galvanized, Galvalume and can be smooth, crimped or concave curved; tapered or wave formed.
Standing Seam Manufacturers In Mumbai
Thanks for sharing this information. I really like your blog post very much. You have really shared a informative and interesting blog post with people.. aurora co hail damage roof repair
Post a Comment